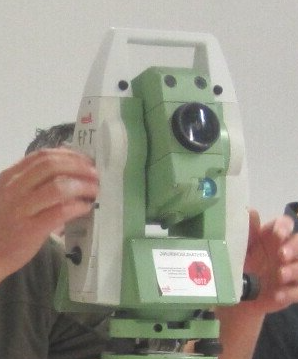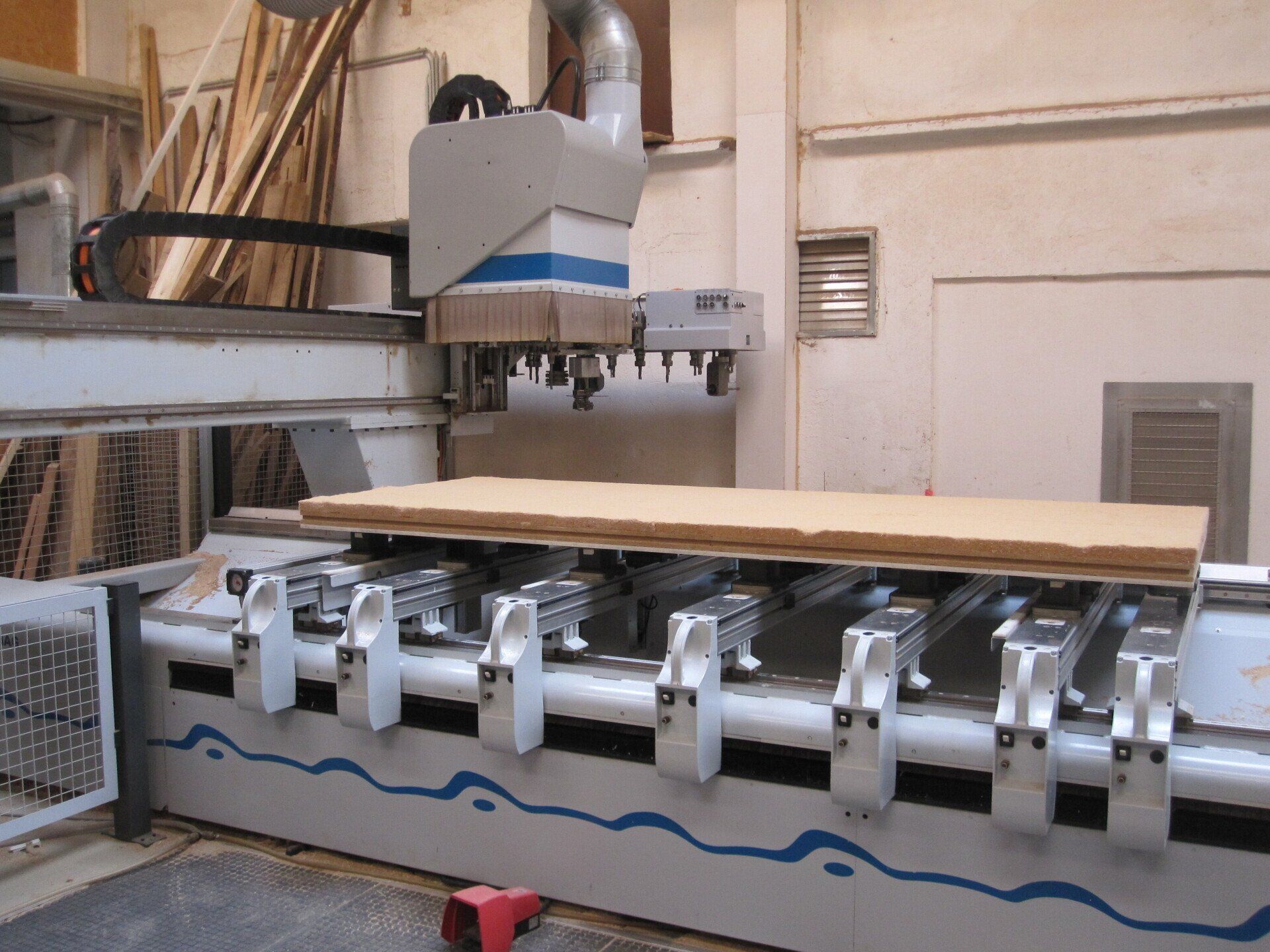WHISCERS™ Case Studies
Case Study 1: Survey using laser measurement

Demonstrating how laser technology has been used to measure internal wall dimensions for the installation of plasterboard and insulation board which resulted in cost savings on a three bed terrace property as part of a social housing refurbishment programme.
Project details
Low-carbon retrofitting of a three-storey Victorian house in Linden Lea and Wenlock Edge Goodwyns Estate, Dorking, Surrey. WHISCERS™ is a process developed by the Sustainable Energy Academy with John Doggart at i3i Tech Ltd. WHISCERS™ utilises laser scanning; off-site cutting of internal wall board; and fitting with residents in situ.
The process
WHISCERS™ is a three part process:
- A 3D laser scanner measures the internal dimensions of a room. The digital data is then downloaded to a factory-based off-site cutting machine.
- The machine cuts the internal wall boards with great accuracy. Software optimises the cut to minimise wastage, typically reducing wastage by 10-15% compared with on-site cutting.
- The boards are delivered on reusable pallets to site as a kit and are then fitted to the walls with minimal noise, mess and disruption.
Reducing waste through plasterboard take back scheme
Waste is diverted further through off-cuts being returned via a take-back scheme. This enables clean segregation and bulking up of materials at the factory to maximise load efficiency back to Kingspan.
Benefits include
- Reduced cost: through zero over-ordering
- Time savings in measurement: dimensions of a typical wall can be collated in 10 minutes as opposed to 30 minutes using traditional methods. A typical three bedroom house can be surveyed in 60-90 minutes.
- Faster installation and lower labour costs: insulation board and plasterboard arrives on site and can normally be fitted in 90 minutes per room–twice as fast as standard installation
- Less waste: although some minor rework may be required, factory machine cutting provides greater levels of accuracy compared with hand-cutting on-site
- Less disruption: residents can remain in the property, meaning no relocation costs – only furniture requires moving from the fitted wall area

Business benefits
- £15,000 in material costs
- 280 tonnes plasterboard
- 100 labour days
(Note these are approximate savings per 100 properties)
Material resource efficiency and cost savings based on plasterboard installation in a typical three bedroom terrace property

1 Based on approximate cost of £16 per square metre of plasterboard
2 Estimated based on 6% wasted per standard scheme
3 Based on average labour costs, one tradesmen at £75 per day, one labourer at £45 per day
While we have tried to make sure this case study is accurate, we cannot accept responsibility or be held legally responsible for any loss or damage arising out of or in connection with this information being inaccurate, incomplete or misleading. This material is copyrighted. You can copy it free of charge as long as the material is accurate and not used in a misleading context. You must identify the source of the material and acknowledge our copyright. You must not use material to endorse or suggest we have endorsed a commercial product or service.

